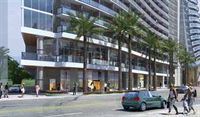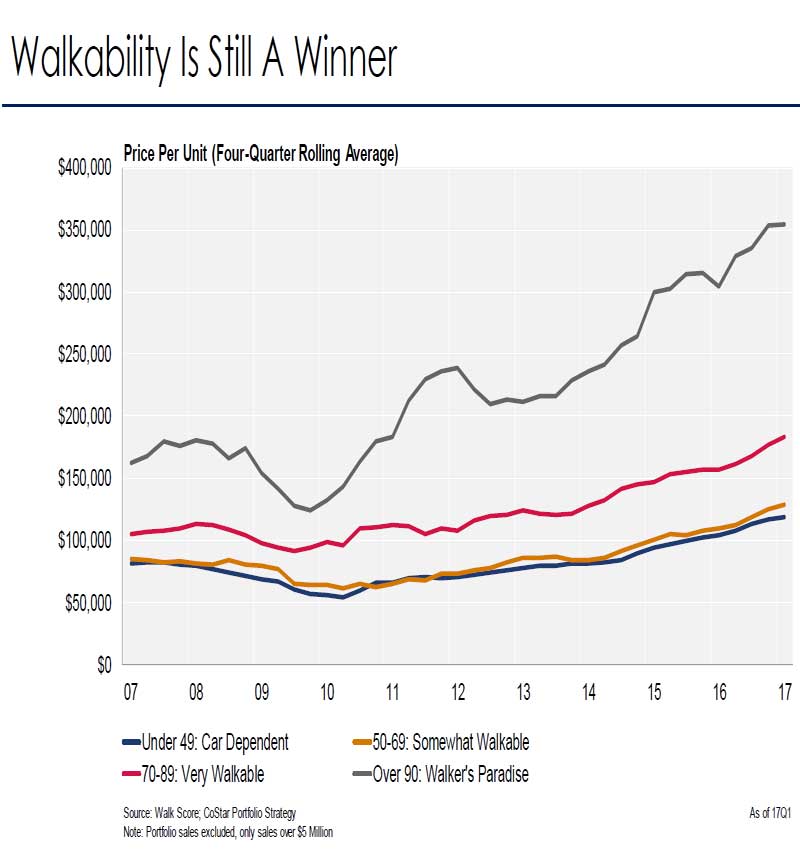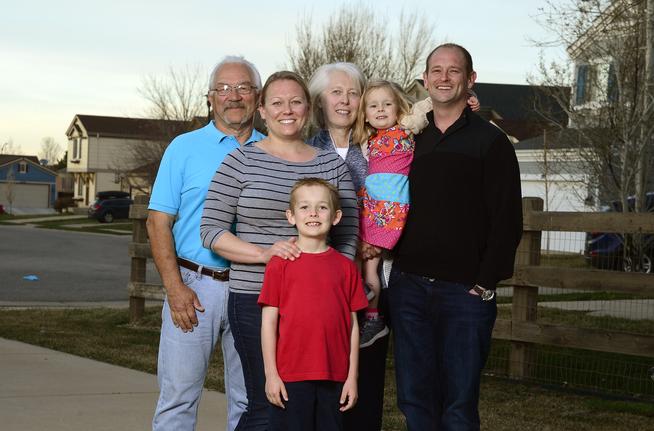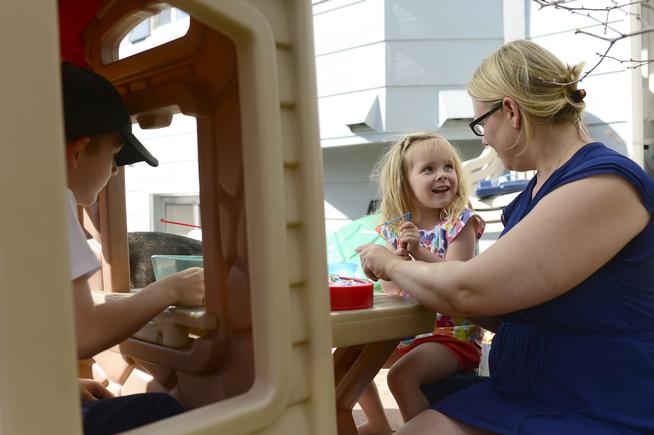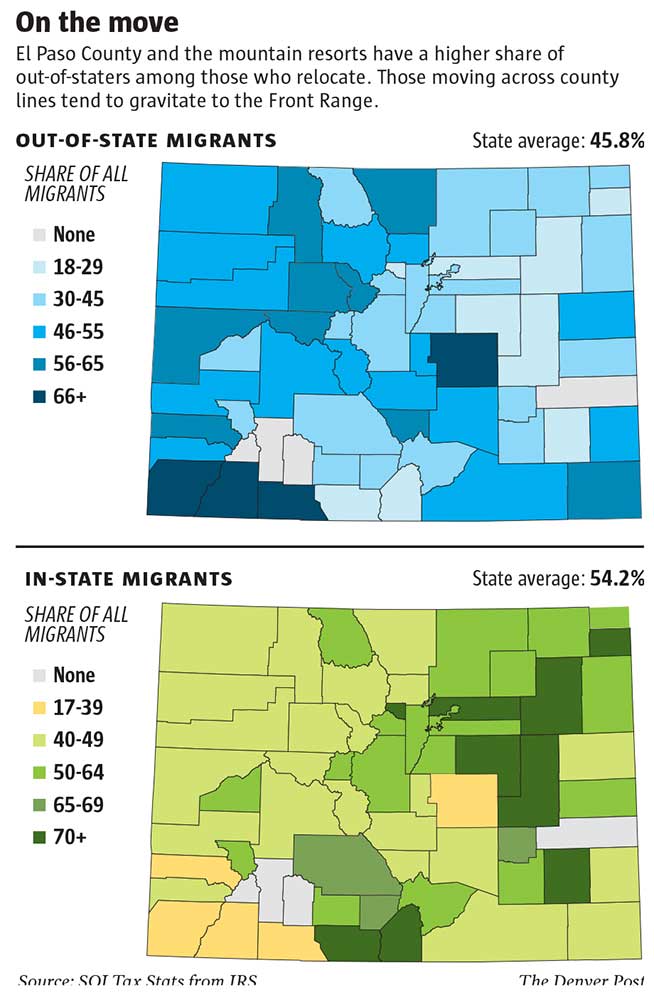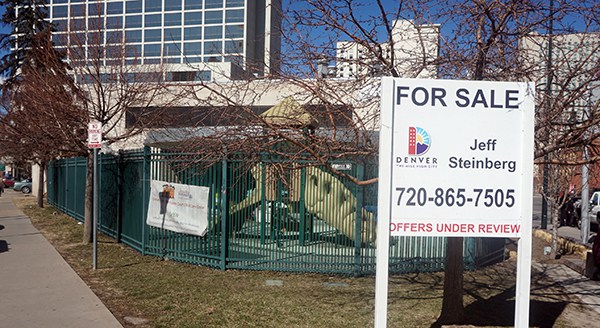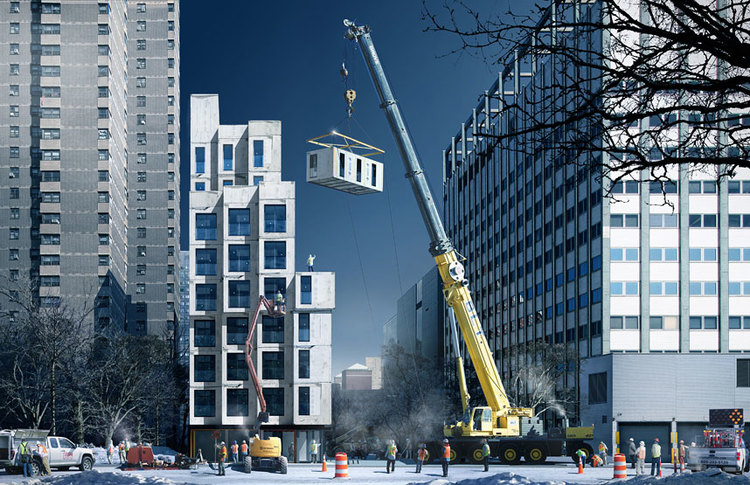With a strong emphasis on safety and cleanliness, common-area spaces are likely to change. StudioSIX5 Product Design Manager Claire Richards discusses the most important adjustments and what they mean in terms of costs.
Jun302020 By Laura Calugar
As we work through the next stage of the COVID-19 pandemic, the design of the spaces people live in has gained more significance. At the same time, property managers are looking to alter how residents use shared spaces and common-area amenities to ensure safety for all. More attention is given to easy-to-clean surfaces and to respecting social distancing guidelines throughout the community.
Many indoor and outdoor amenity spaces are going through a redesign phase that will enable residents to enjoy them comfortably. StudioSIX5 Product Design Manager Claire Richards has a few predictions about the amenities residents will prefer in the post-pandemic environment.
LISTEN TO: The Transformation of Resident Experience
What basic changes need to be made so residents can safely resume using common-area amenities?
Richards: First, communities will need to evaluate their cleaning procedures for amenities and add additional hygiene options in restrooms and amenities. They will need to come up with creative ways to have community events that adhere to social distancing guidelines as these are a major selling point. They will also need to think about changing around the amenities to create more individualized seating options so multiple residents can enjoy the amenities and still feel comfortable.
If employers will continue to allow residents to work remotely, will demand for communal work-from-home space increase?
Richards: Yes, recent events have accelerated a trend we have seen in the last few years. If so, what will it most likely to look like to accommodate safe social distancing? Developers will likely reallocate amenity space to create more and diverse working options, both interior and in outdoor areas.
Designers will need more specific space planning in order to achieve proper social distancing requirements and, most likely, create less of the traditional large conference or communal type tables/rooms, and instead provide more individual docking stations or spaces for residents. You might also see more dwelling units with built-in work areas or spaces set aside for home offices.
How about the landscape? If more residents will be working from home, they will most probably feel the need to unwind and get a breath of fresh air near their home.
Richards: I think we will see programming in all the outdoor areas to create more pocket areas so that small groups can be separated from each other, yet still enjoy the outdoor amenities safely. There might also be a change in the planning for outdoor communal grills and cooking amenities. It will be vital to incorporate more sanitation that is readily available for everyone throughout these spaces.
Will clubhouses feature smaller, separate rooms instead of open-space floorplans?
Richards: Rather than planning smaller, separate rooms, open spaces would be a better solution, but they will need to be designed in ways that create individual spaces within the open floorplan. Creating more rooms almost creates more space for germs to be spread—more doorknobs, more things to touch, more things to be hidden that don’t get cleaned often. I think the major change will need to be how HVAC systems are planned and how air circulates in spaces.
People will most likely want to avoid close contact with each other for a while. Will this trigger any changes to fitness facilities?
Richards: Fitness amenities will possibly be managed more like professional gyms, with reservation times for working out and cleaning crews to clean after each workout or reservation block. Code changes might need to be made to allow for bottle fillers to replace drinking fountains, and cleaning crews and sanitation will need to be modified.
Community pools, spas and Jacuzzis are also very important elements of the amenity package. But they also encourage gatherings. Will these be replaced with other types of amenities or are they still viable?
Richards: They are still viable and residents might not be willing to give this amenity up. It will be up to the landscape architects and designers to come up with ways to encourage smaller groups, possibly with multiple pool/spa courtyards rather than one large area. It could also be mandatory to drain and refill the areas more often or have different chemicals or sanitary accessories added to the pools to stop the spread of germs.
What about cigar lounges, golf simulators, sitting areas or poker rooms? Will these spaces serve other purposes?
Richards: These areas could possibly be repurposed for newer amenities, but it might be that they are planned differently and have restrictions in place to manage how many residents use them and how often. We have seen a need for greater flexible spaces in open amenities in general, so there might be dedicated areas for these amenities within a larger open area rather than confined to a room.
What type of materials and fabrics do you expect designers to shift to in order to facilitate a smooth cleaning process and a high level of protection against germs?
Richards: We will probably see a move to more bleach-cleanable and antimicrobial materials in textiles, finish materials and paint. It will depend on the project budget, as these products are typically more expensive.
Does this mean that development and operational costs will also increase?
Richards: Development and operational costs will possibly both increase with these changes. More money will probably be spent on janitorial services and equipment. The way events are implemented and managed will need to be thought out. There will also be costs associated for property owners to train staff on how to run the property differently and protect residents from COVID-19. Finishes, fabrics and technology will be more expensive as well, and, overall, the design and research costs will increase.
